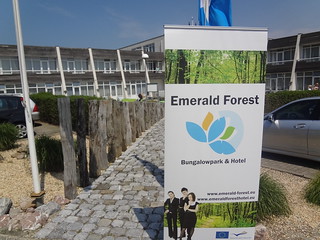Hotel exterior: Difference between revisions
Vinkesteijn (talk | contribs) Created page with "Category:Hotel info {{Template:New Skin Box}} ''→ Go! Category:Hotel info''</div> {{Template:Hotel all elements}} {{Template:New Skin Box}} == Info on the outside of the hotel == The hotel was once located on the outskirts of the city, but is now surrounded by blocks of buildings and offices. Fortunately, there is still a park adjacent to the property. A city road passes by the hotel—while not extremely busy, it’s not as quiet as it once was. == Gro..." |
Vinkesteijn (talk | contribs) m Protected "Hotel exterior" ([Edit=Allow only administrators] (indefinite) [Move=Allow only administrators] (indefinite)) |
(No difference)
| |
Revision as of 16:25, 14 September 2024
What does the hotel look like?
To see what the hotel looks like, there are eight pages:
→ Go! Rooms | Reception | Restaurant | Hotel exterior | Banqueting | Facilities | Park | Terrace
Upgrading?
For a reliable starting point on hotel equipment costs, you can refer to this Nehmer Cost Guide. It provides an overview of expenses related to room renovations. Alternatively, you may also consult Operto Operto’s guide or horwathhtl the Horwath HTL report for further insights. These resources will give you a clear idea of renovation and investment costs.
Info on the outside of the hotel
The hotel was once located on the outskirts of the city, but is now surrounded by blocks of buildings and offices. Fortunately, there is still a park adjacent to the property. A city road passes by the hotel—while not extremely busy, it’s not as quiet as it once was.
Ground Plan Related to the Exterior
In front of the hotel, there is a parking lot (marked "P") with space for 60 cars,
which also serves as the main entrance. Several guest rooms on this front side feature terraces and a small garden where guests can relax outdoors. The road partially circles the hotel, reaching the restaurant’s terrace at the back. This road is unpaved in some sections and ends at the public park, where an additional 80 parking spaces are available, though they are not as well maintained as the main parking areas.
From the rear, guests can also access the terrace connected to the main restaurant, though this entrance is not immediately obvious to many visitors.
Rooms 10 to 19, located on the north side, do not have direct access from the parking lot and must be accessed through the hotel via the reception area, despite being on the ground floor and having small terraces like the front-facing rooms. The banquet hall entrance is not designed for room access and is not always open.
Photos of the outside of the Emerald Forest Hotel
Have a look at the photo show, it will give you an indication of the grounds and the outside of the hotel. As you can tell, the hotel is a bit old-fashioned in its appearance. The city pollution has particularly taken its toll on the wood and the colours in it.

Groundplan section groundfloor

Groundplan section banqueting
The public (city) road also passes by the banqueting entrance, which has its own entrance and its own parking lot.
There are 60 parking spaces next to this banqueting entrance. These parking spaces can also be used by hotel guests or guests that are walking in for a drink or dinner. In the north section of the hotel, where the arrow indicates Park, there is no entrance or access to the hotel.

Video playlist on the outside of the Emerald Forest Hotel
Have a look at the videos of the venues and the grounds. These videos are mainly of the outside of the hotel.
To see all the videos related to this item, click on the three small bars in the top right-hand corner of the video. Then you will see all the videos in this playlist, and you can choose the ones you want to see.

